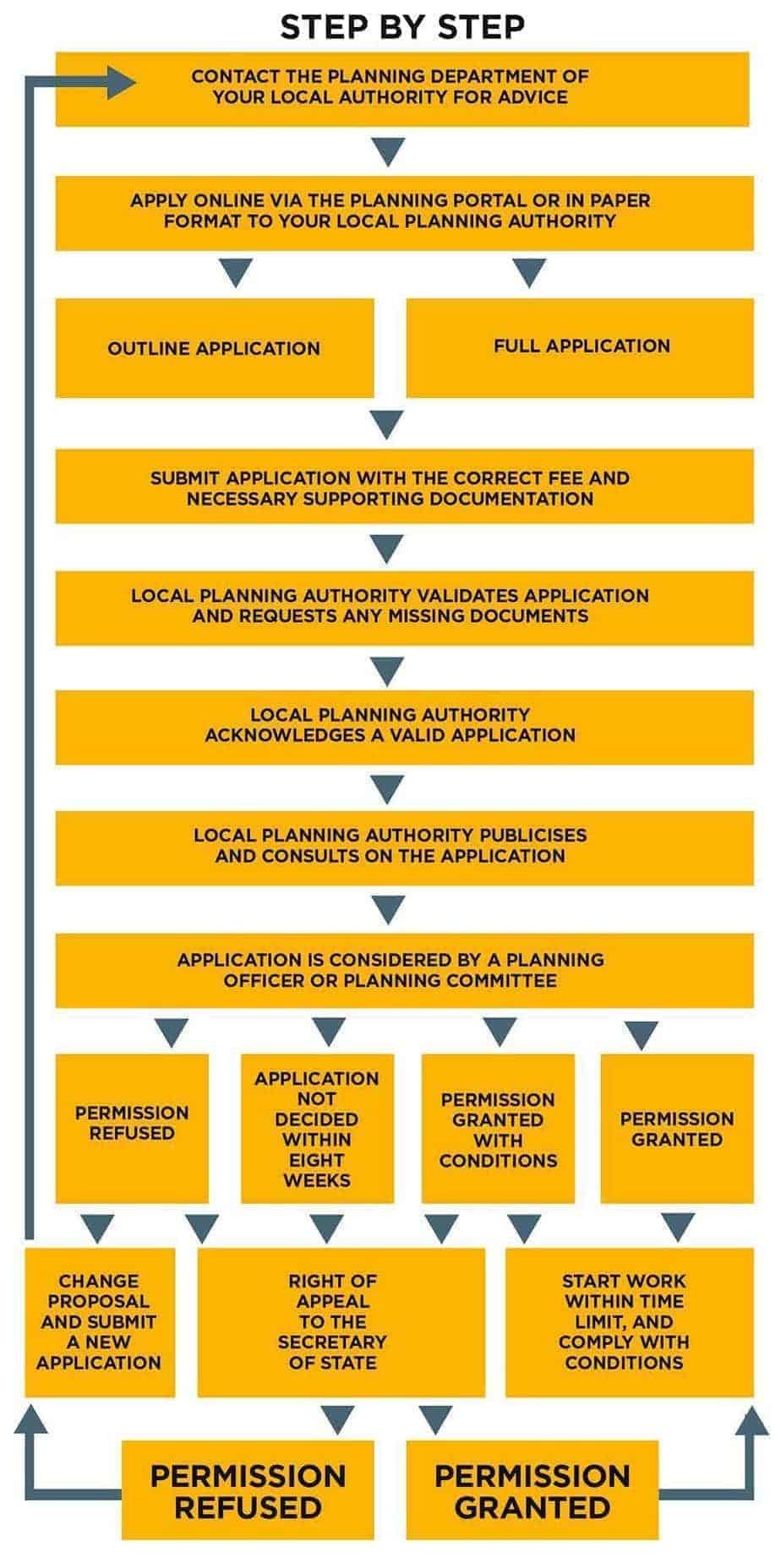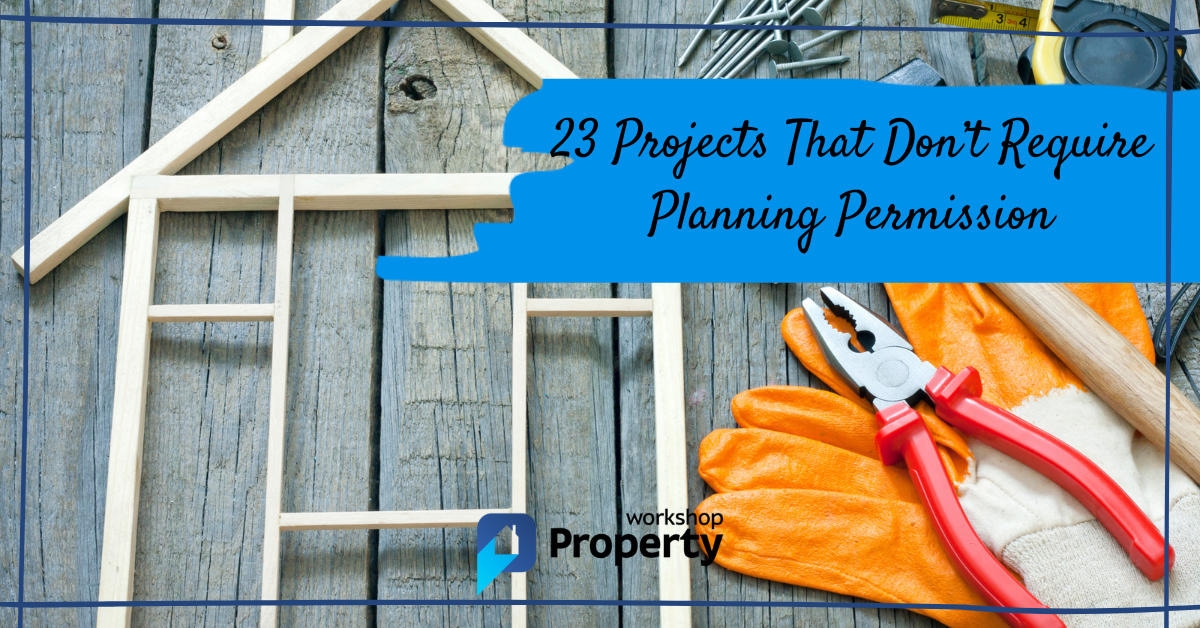Apart from the obvious lick of emulsion paint or new carpet, have you ever wondered what home improvements you do without going through the expensive and time-consuming planning permission process?
To help answer this question, we’ve uncovered 23 home renovation projects you can tackle without planning permission.
For listed buildings, the rules may differ from those listed below, so always seek advice from your local building control. Rules in Scotland and Northern Ireland may also differ.
Table of Contents
23 Projects That Don’t Require Planning Permission
Below are 23 popular home improvement projects that don’t require planning permission in the UK:
1. Internal Renovations

Internal renovations, including adding a new kitchen or bathroom, don’t require planning permission, even if you’re switching rooms around (along with the plumbing and electrics that go with it).
The only exception is for listed or conservation buildings that must stay true to their original form. Rules vary in this case, so check with your local council about what you can and can’t do.
2. Removing Internal Walls
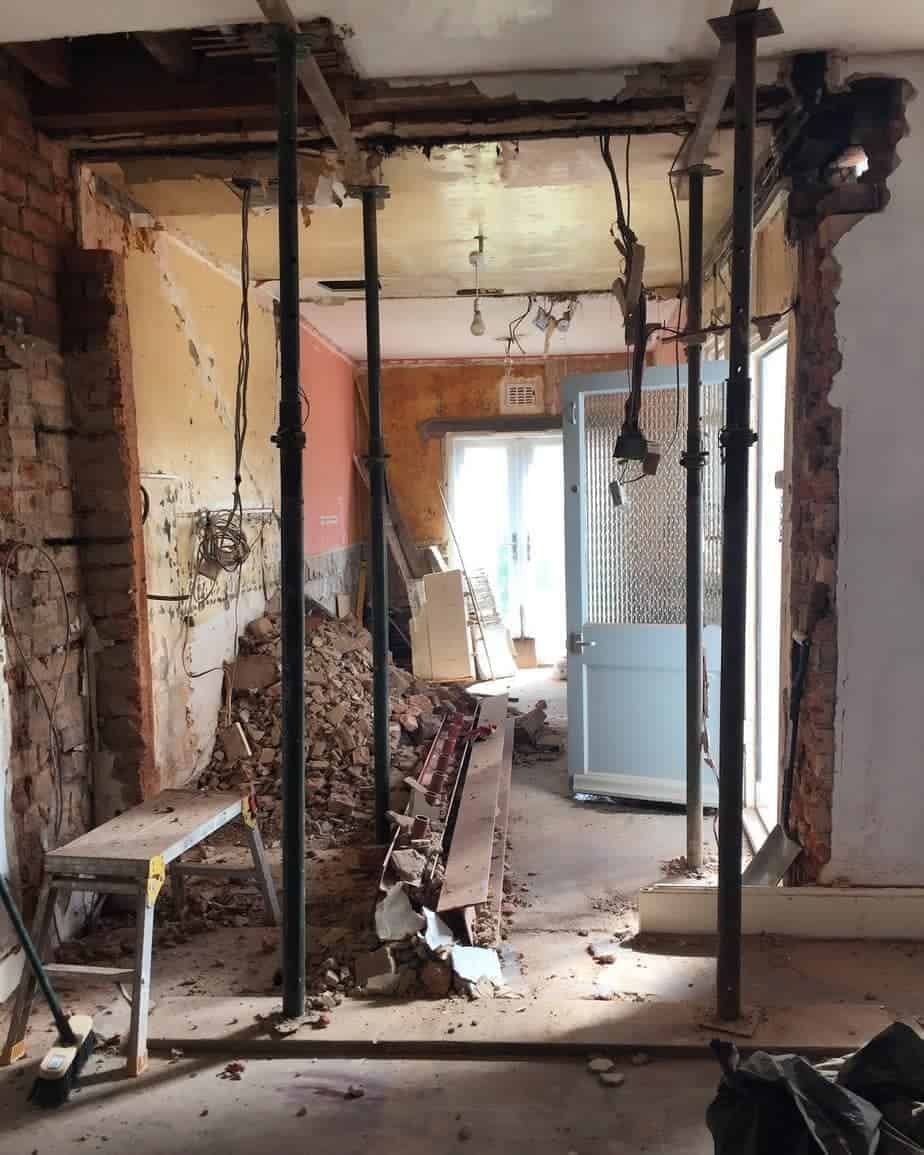
If you’re removing a load-bearing wall, you must inform your local council by filing a building notice, as it’s subject to building regulations. Otherwise, feel free to wield a sledgehammer and open up some much-needed space!
Once the work is complete, it must be inspected by your local building control or a private building inspector who can certify the job. For more information, check out the Planning Portal page for removing internal walls.
3. Replacing or Adding New Windows and Doors
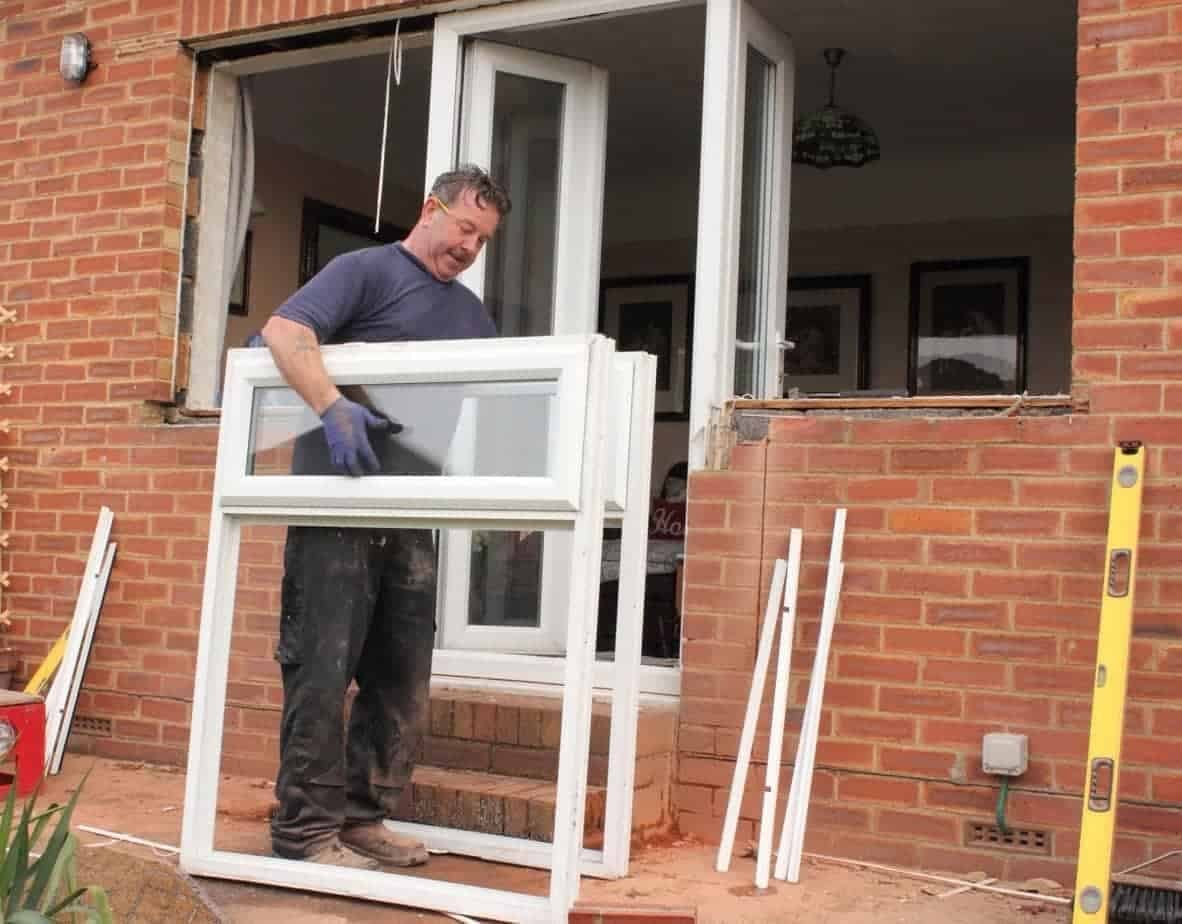
If you’re considering fitting sash windows, aluminium windows or bi-folding doors, you can install any of these features without planning permission.
Using a FENSA-approved installer won’t require extra certification, as all FENSA installers self-certify their work to comply with building regulations.
If you choose to DIY or use a non-approved installer, you may need building control to inspect and certify your work. Depending on your local council, there may be a fee for this red tape.
4. Adding a Conservatory
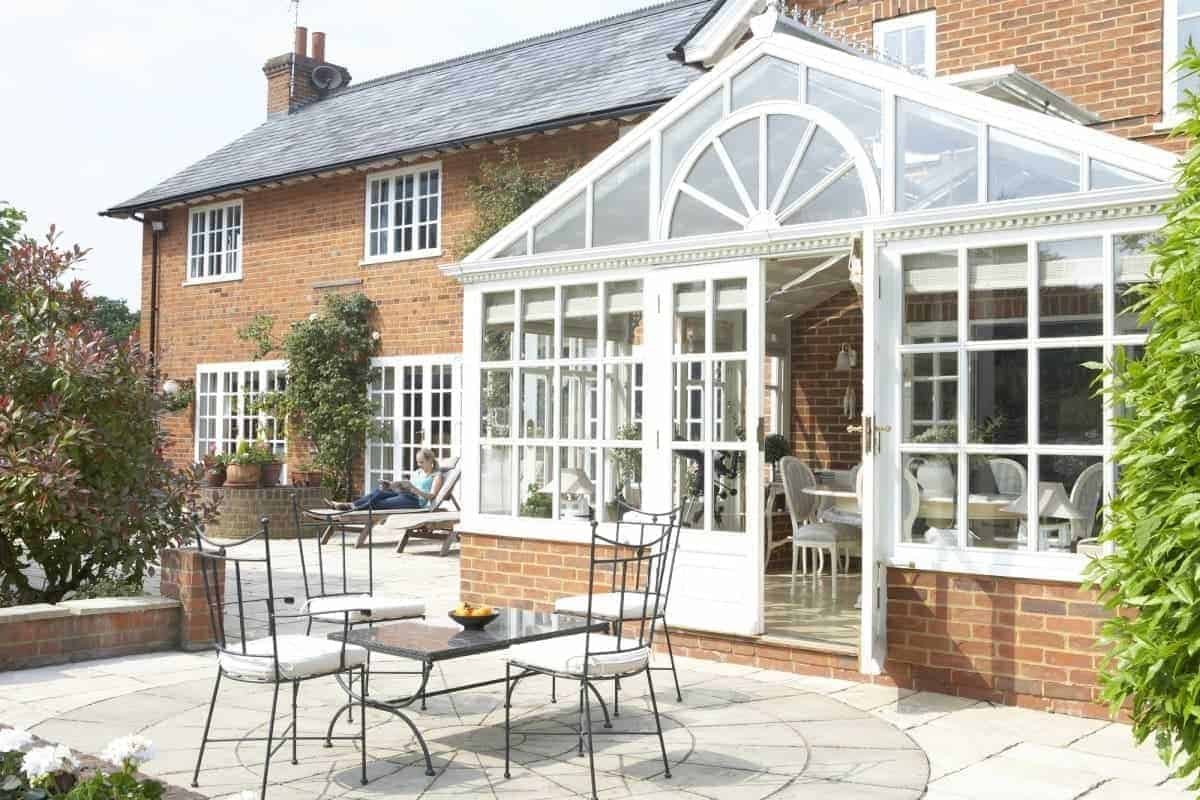
Conservatories are a cheaper alternative to extensions, and you can install them under the ‘permitted developments rights‘ without planning permission.
However, there are several conditions your conservatory needs to meet, such as size and height limitations, which depend on your house’s size and the land around it. The Planning Portal has a great mini-guide that details these conditions.
There may be other conditions based on your local council, and your conservatory may also be subjected to the ‘neighbour consultation scheme‘, which requires you to consult with adjoining neighbours.
However, most conservatories are exempt from building regulations as long as they’re below 30 square metres, built at ground level, have an independent heating system and are separated from the main house by an external door.
5. Adding a Driveway

If you own outdoor space at the front of your house, you can add a driveway without planning permission. However, you must use a permeable material that allows rainwater to drain through. E.g. gravel or block paving.
You also need permission from your local council to drop a kerb or cross a public footpath. Furthermore, some councils may request their contractors be used for this job. More information on driveways and planning permission can be found here.
If you fancy doing this job as a DIY project, check out the video below by the carpenter’s daughter:

6. Fencing and Garden Walls

Is your garden lacking privacy? If so, you can add either fencing or garden walls without planning permission, and the rules are pretty straightforward. However, you may need to consult with a neighbour if the boundary is shared.
You can get creative with your fencing and use non-standard fencing materials such as decking boards, scaffold planks or cladding. For inspiration, check out the restoration couples’ fence project below:

7. Sheds and Other Garden Buildings
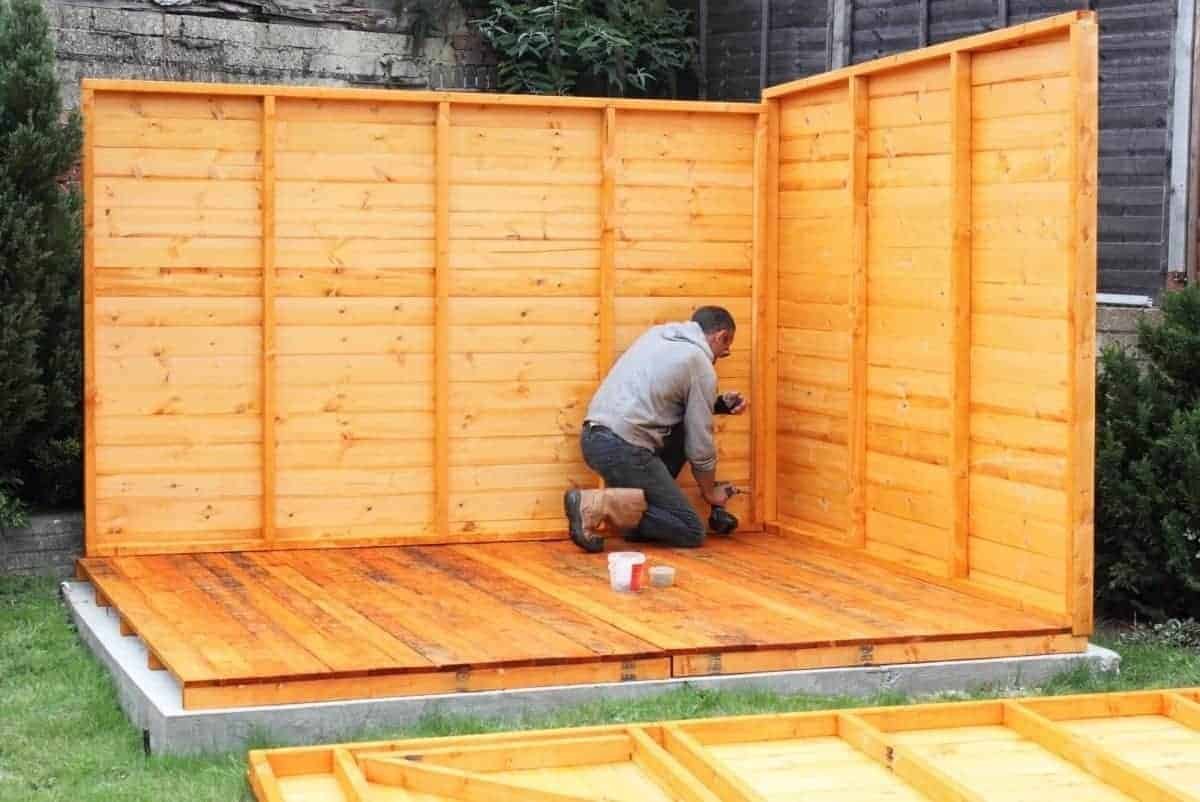
Planning permission isn’t required for most sheds and outbuildings (summer houses and log cabins included), as this is another project covered by your permitted development rights, providing you meet certain criteria. I.e. They must be single-storey, no higher than 4m or 2.5m (depending on the roof structure and its proximity to a boundary), and they can’t cover more than 50% of your garden.
There are also conditions based on usage. For more information, Waltons has this excellent and thorough guide.
8. Garages and Carports
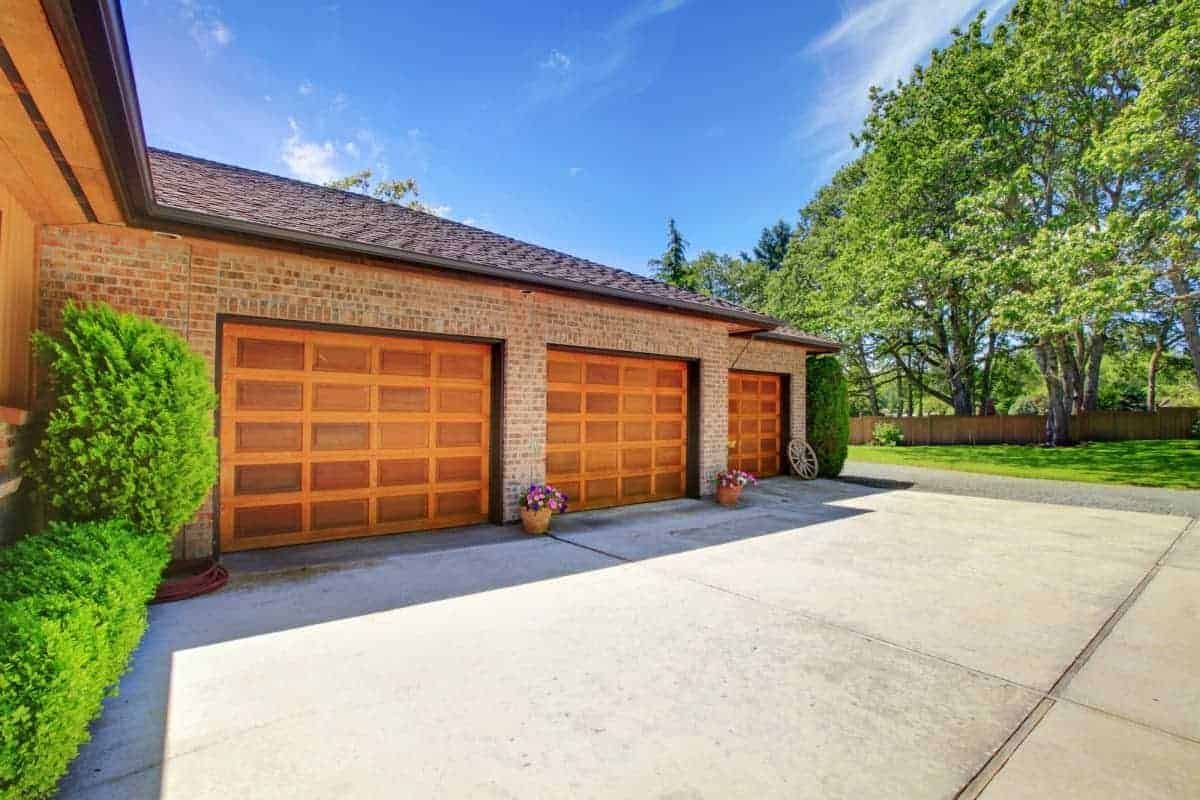
If you prefer investing in a garage over a shed, you can complete this project without planning permission.
However, if the garage is attached to your house, it must be less than 30 square metres, or if detached, less than 15 square metres. It must also be under 4m tall (or 2.5m if within 2m of a boundary) and not be used as a living space.
Garages attached to a house may require building regulations, but detached garages are usually exempt unless they’re above 30 square metres. Check out this guide for more information.
9. Decking

Decking is a great way to add practical outdoor flooring, especially if you want a DIY-friendly project.
This straightforward job doesn’t require planning permission if the decking is no more than 30cm above ground level and covers less than 50% of your garden.
Fancy taking on this project? If so, check out this DIY guide from Kezzabeth in which she installs decking made from scaffold boards. It’s perfect for the summer!
10. Solar Panels

Renewable energy is fantastic for cutting bills and reducing your carbon footprint. Fortunately, solar panels don’t require planning permission.
However, they must have minimal impact on your property’s appearance, which means they can’t stick out from the roof more than 20cm and shouldn’t be fitted above the highest part of the roof. Also, you must ensure that your roof is structurally sound before fitting solar panels.
For more information, check out this guide by the Renewable Energy Hub.
11. Single-Storey Extensions

You can do most single-storey extensions under your permitted development rights.
The rules for a single-storey extension state that the new building must not extend more than 8m from the rear wall of a detached house, and the height must not exceed 4m. Also, side extensions should be no more than half the width of the house.
All building materials should be similar to the existing house, and depending on the size of your extension, you may be subjected to the neighbour consultation scheme, which allows your neighbours to raise any concerns or objections.
12. Two-Storey Extensions
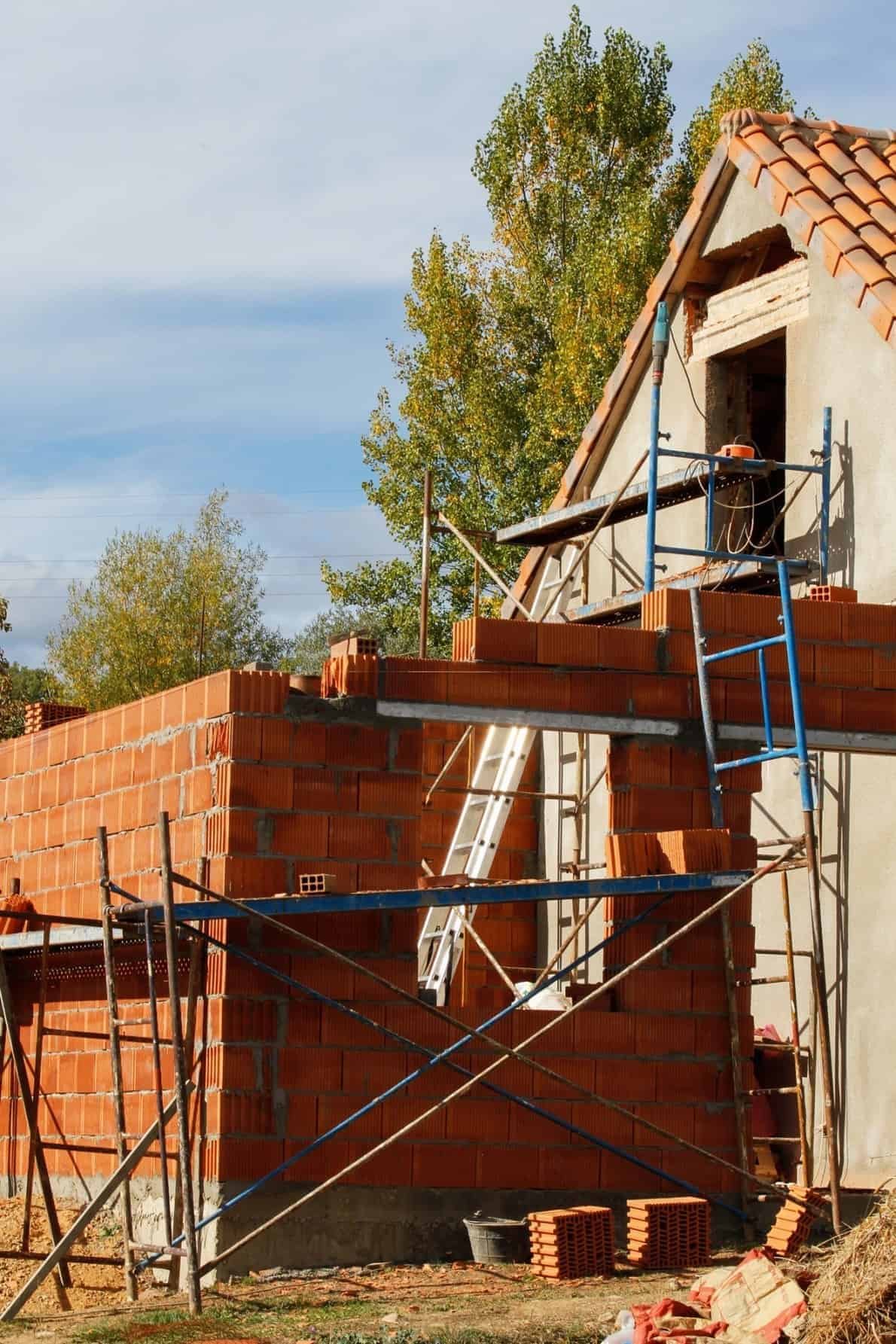
Some two-storey extensions are also excluded from planning permission.
To qualify, your two-storey extension must be no more than 3m deep from your house’s rear wall and no higher than the original structure. No balconies are permitted, and the building materials must match the existing materials.
There are other conditions regarding window openings, and all plans are subject to the neighbour consultation scheme.
You can find more information about building two-storey extensions here.
13. Replacing a Roof

Replacing a roof is costly, so you’ll be pleased to know that no planning consent is required, provided you’re not altering the height or plane of the roof.
If you’re carrying out any structural alterations, or your project involves a flat roof (of which you’re altering more than 25%), you may need to comply with certain building regulations. Re-roofing work may also be subjected to building regulations if you’re re-roofing more than 25% of the area.
Sometimes, protected species, such as bats are living in your roof. In this case, you must consider whether a license is required before you disturb their home.
14. Adding Roof Windows

Roof lights and roof windows do an excellent job of bringing extra light into your home.
For a roofer, it’s a fairly simple job that involves cutting away roof timbers and adding new ones to strengthen the roof. It’s also a job that doesn’t require planning permission.
However, certain building regulations may apply, such as thermal performance and fire resistance. You can find more information here.
15. Converting a Basement
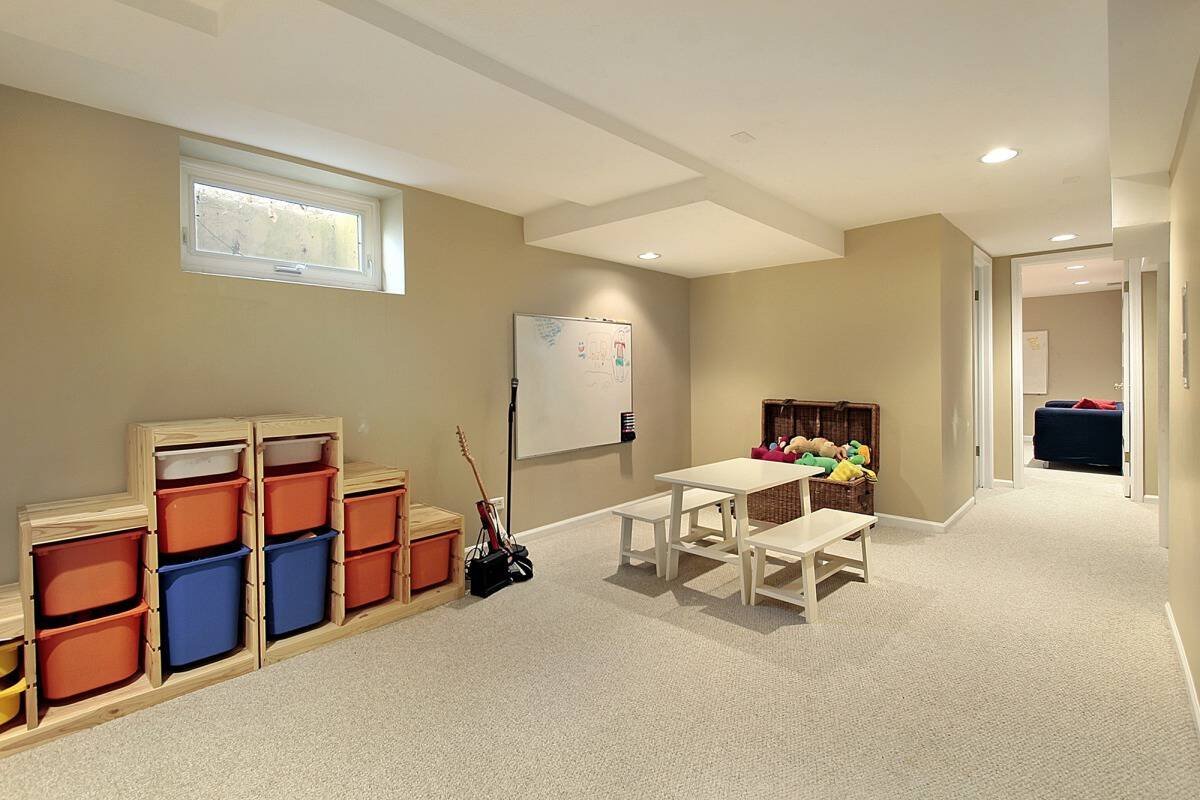
If you’re lucky enough to have space underneath your house, in the form of a basement or cellar, this can provide valuable living space when properly converted.
Although several obstacles exist (such as damp proofing and ceiling height), planning permission isn’t one of them, provided it doesn’t alter the house’s external appearance.
You will, however, need to comply with several building regulations, which consider issues such as fire escapes and ventilation. You can find more details here.
16. Building a Swimming Pool

For many people, having a swimming pool is a dream. Who wouldn’t want to wake up and head downstairs for a dip? Fortunately, you can build an indoor or outdoor pool without planning permission.
For indoor pools in an outbuilding, it must be a single-storey building which is subjected to the same conditions as sheds and outbuildings (see #7 above).
Outdoor pools must cover no more than 50% of your garden, and if you live in a conservation area, contact your local council, as rules may differ.
17. Porches
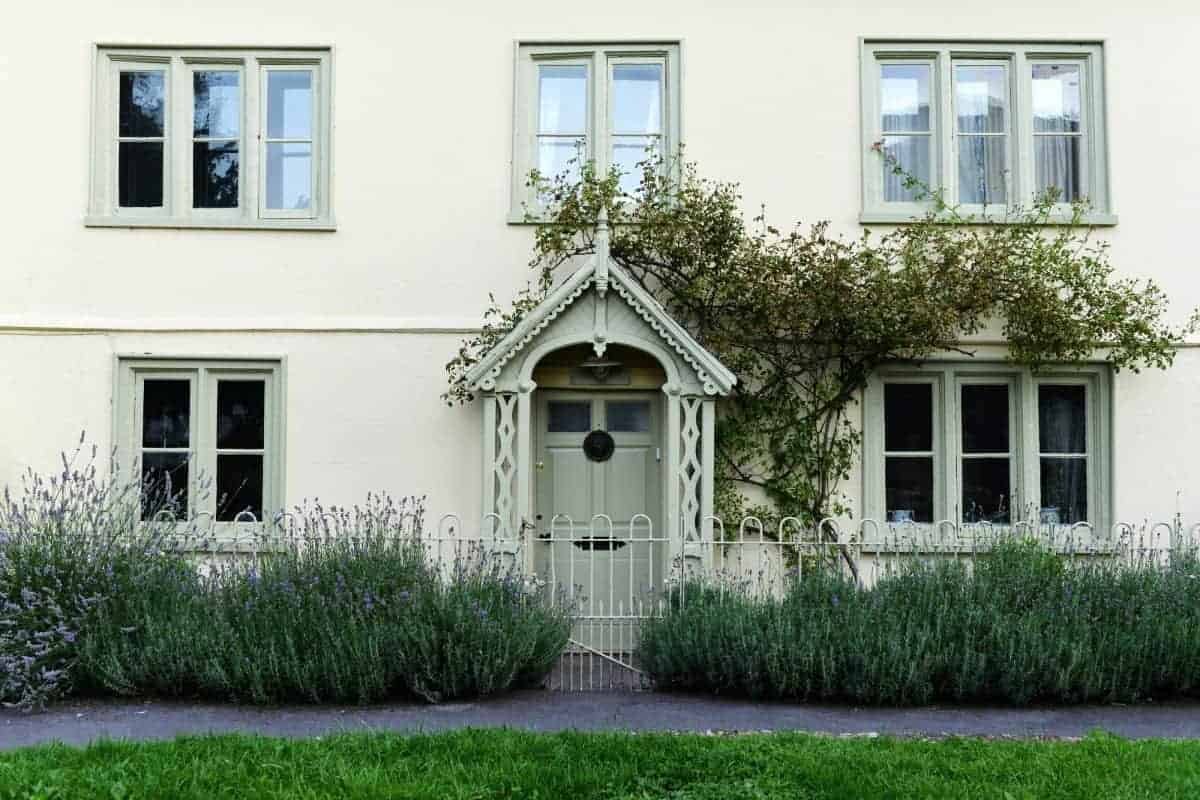
Porches are a great way to boost curb appeal while adding more storage space.
You can build porches with a floor area no greater than 3 square metres and 3m high without planning permission. You can also avoid building regulations by keeping the existing front door.
We recommend checking out this mini-guide from the planning portal for more information.
18. Converting a Garage
We’ve already discussed building a garage without planning permission, but what about converting one? Yes, you guessed it, converting a garage doesn’t require planning permission, provided you’re not extending the existing building.
However, other building regulations for new windows, insulation, and electrics may exist. As always, contact your local council before starting work.
19. Loft Conversions

Normally, you don’t need planning permission for loft conversions, as long as you’re not altering the roof space and it doesn’t exceed 40 cubic metres for terraced houses and 50 cubic metres for other houses.
However, you must meet a series of building regulations and have the work signed off to ensure it’s been done properly and safely. This mini-guide explains everything you need to know.
Note: Balconies and roof extensions are not permitted, so seek planning permission if they’re part of your plans.
20. Converting Two Homes into One

If you have the cash, consider turning two houses into one by buying your neighbour’s attached property. Not only can you double the size of your house, but you can usually do so without any planning permission.
Some areas may have restrictions in place (e.g. London), so always contact your local council before knocking down walls and making internal alterations.
21. Log Burners

You don’t need planning permission to install a log burner or multi-fuel stove, but you must ensure your model complies with local smoke control rules.
We recommend using a HETAS installer as the installation of solid fuel stoves needs certification, and a HETAS installer can self-certify their work.
Alternatively, you can install it yourself and retrospectively apply for inspections and sign-off.
22. Converting Non-Domestic Buildings

Whether it’s a warehouse, a barn or something else, planning permission is not always required to convert a non-domestic building into your dream home. It depends on the nature of the building, its location, and its use.
As a general guide, non-domestic buildings which are listed, likely to flood or have poor transport connections are unlikely to be approved.
23. Demolition
Whether it’s a garage or part of the house (lean-to, conservatory etc.), demolition doesn’t usually require planning permission.
However, it will require ‘prior approval’, so talk with your local council before bringing out the big guns.
Final Thoughts
Please remember that building regulations and laws constantly change, so always DYOR (Do Your Own Research) before tackling any major home improvement project. You don’t want to sell a home with unpermitted work, especially if there’s an accident!
The planning portal website is your best resource, so use it! Alternatively, contact your local council or building control office for more info.
Pro Tip: If you must go through the planning permission process, below is a handy step-by-step guide from Real Homes:
