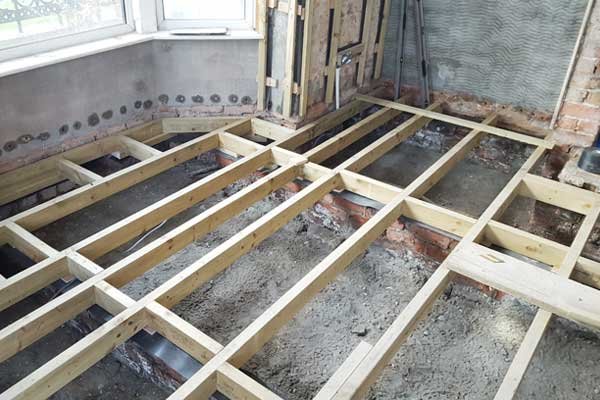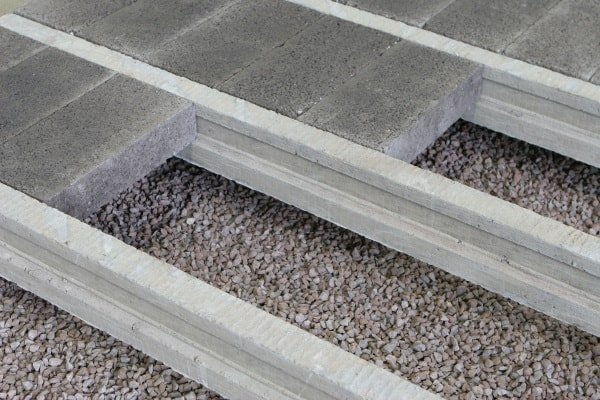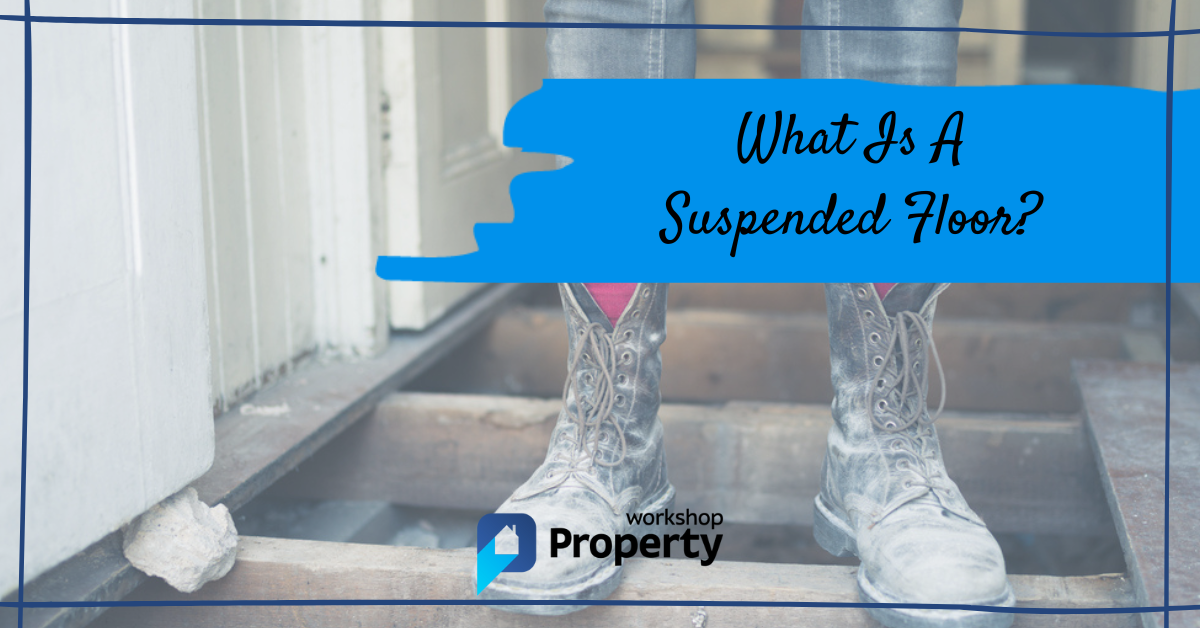With carpet or tiles in place, it can be difficult to tell what kind of floor is beneath your feet, and many homeowners are surprised to find a suspended floor when they renovate.
Suspended floors are present in millions of houses across the UK, and I’ve seen scores of them — the good, the bad, and the downright ugly.
Although they’re less common in modern homes, there’s little downside to a suspended floor when done right.
What Is A Suspended Floor?
A suspended floor is a ground floor construction method used widely in houses built in the early-mid 20th century.
Suspended floors are constructed using supported joists below the floor covering (e.g. floorboards), with a void between the ground below and the ground floor.
This type of construction allows builders to lay level floors even when the ground below is uneven. When properly constructed, the void stops damp becoming a problem by ventilating the space below the floor.
Types of Suspended Floor
There are several different types of suspended floors. The most common in the UK are timber joists supported below by short loading-bearing walls (aka ‘Sleeper walls’).
Timber Joists and Brickwork Walls
By far the most common type of suspended floor found in British houses, these floors are made up of timbers laid at 90 degrees across low, brickwork walls.

Builders fit air bricks within the outside and sleeper walls to maintain airflow throughout the void. It’s not uncommon for the supporting walls to have bricks left out for this purpose, and as long as there’s a path for air to circulate freely below the floor, there’s no issue with this.
Draughts are a common complaint with this type of suspended floor. The best way to resolve this issue is by fitting insulation between the joists to stop air currents from finding their way up through the floorboards.
Noise is another complaint, with squeaking floorboards being a common concern! Securely and evenly fastening the floorboards to the joists prevents movement and ensures you don’t wake the house when you nip to the loo at night!
Beam and Block
Beam and block suspended floors are more expensive than timber joist and floorboard construction but offer several benefits.
Beam and block floors are made of ‘T’ shaped concrete beams fitted across the space, with blocks between them. This construction provides a solid floor above the void beneath, and with floors down, they feel no different from any other solid floor.

Beam and block floors are usually screeded before the floor finishes are applied.
A beam and block suspended floor construction produces no noise. Furthermore, the beam and block arrangement fits so snugly that draughts can’t permeate the space.
Unlike timber construction, concrete won’t deteriorate with moisture, meaning a beam and block floor requires no maintenance and can last for decades (and longer) without needing any attention.
Final Thoughts
You typically find suspended floors in period properties bought for renovation.
The main issues (if any) found with suspended timber floors are inadequate ventilation (which you can fix with air bricks) and draughts which you can quickly solve with insulation.
There’s no need to worry if you suspect you have a suspended floor. Suspended floors give you an excellent opportunity to get creative with interior design. For example, check out our guide to floor sanding costs and make a statement with those lovingly restored floorboards!
FAQ
Below are answers to frequently asked questions about suspended floors.
What is the purpose of a suspended floor?
A suspended floor lets you create a dry, level floor without pouring a concrete base. Suspended floors were popular in the early to mid-1900s because they required fewer foundations and were well suited to building many houses quickly.
How do I know if I have a suspended floor?
The surest way to find out is to lift the floor and look. If there’s a void below the floor, or you can see timbers supporting the floor you just raised, you’ve got a suspended floor.
What is the difference between a ground floor and a suspended floor?
The ground floor is always the floor at ground level, no matter the construction.
A suspended floor is a ground floor constructed by fitting joists (usually supported on small, low walls beneath the floor) and then installing the floor on top.
What type of floor is suspended?
You will only find suspended floors on the ground floor. The floor is laid over joists, supported on small walls within a space below.

