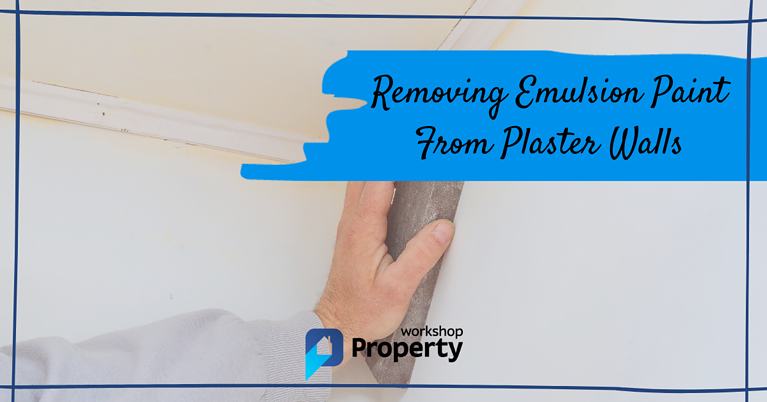
DIY Made Simple and Affordable
Transform your home on a budget with our easy to follow step-by-step guides.
As seen in:





Who's Behind This Website?
Hi, my name is Russ, and I’m the guy behind this website. I started renovating properties in 2010 and building sites in 2014. In 2017, I combined these two skills to create Property Workshop (PWS), with a single goal to help UK homeowners transform their homes on a budget. To learn more about me and PWS, click the button below.








