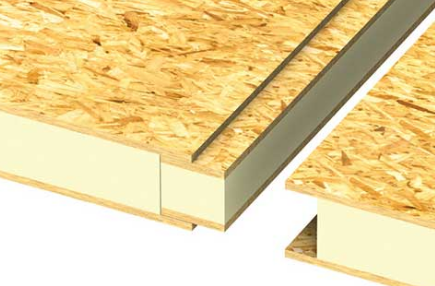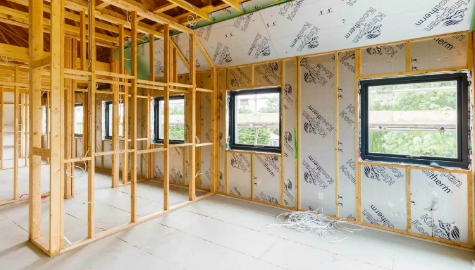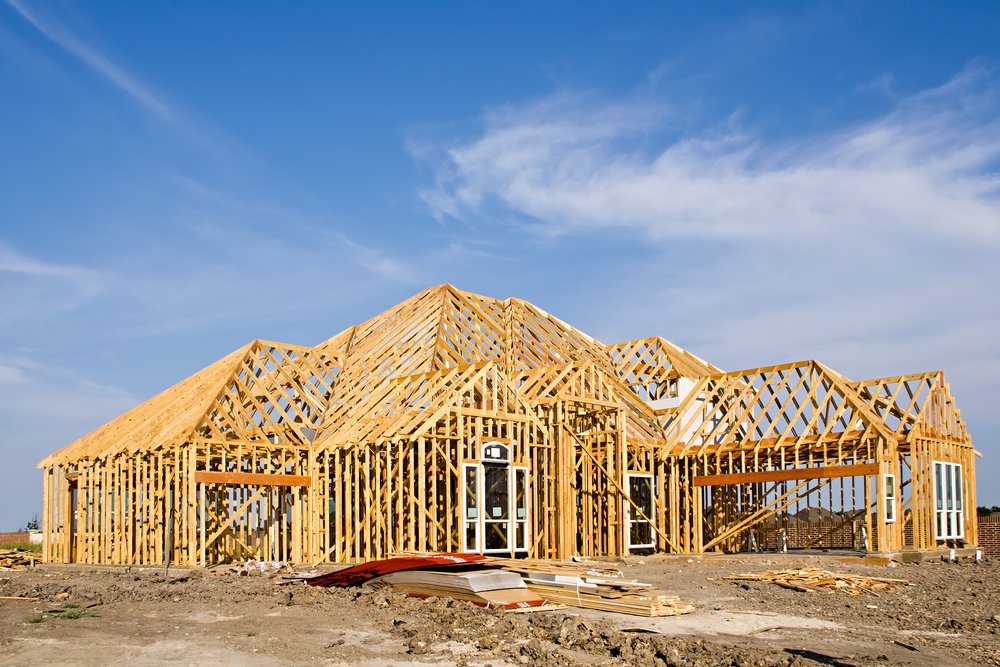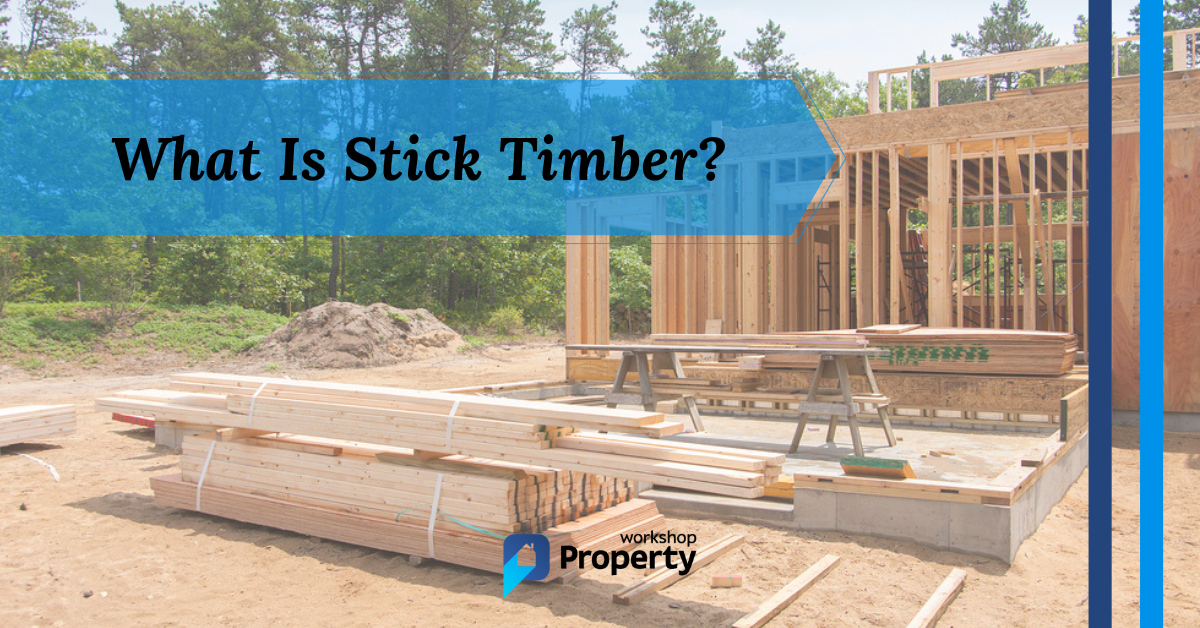Stick timber is a term that, loosely defined, can be applied to anything from a broken tree branch to a piece of wood used to whack a ball. But these definitions don’t make sense when it comes to building something.
So, what is stick timber in construction work? In this article, we look at how the term is used in timber frame construction and how important it has been in the development of modern methods of construction (MMC).
What Is Stick Timber?
In timber frame construction, there are two primary ways to build structural walls:
- Prefabricated panels delivered from factory to site
- Individual pieces of wood fixed together on-site
Using individual timber members is known as a “stick-built timber frame” because you’re constructing the building “stick-by-stick”. To understand this better, let me first explain the prefabrication method.
Prefabrication
Prefabricated, or modular building systems, have been around for many years. Pioneered in Sweden and Norway, where the winters are harsh, factory-assembled timber framed panels are highly energy efficient and quick to erect.
Target Timber claims that it takes sixteen weeks from manufacture to completion, of which only four of those weeks are on site.
Most self-build kits are prefabricated, which makes them easier and quicker to erect, but it can limit your design options. In some remote locations, you may not even be able to deliver the panels to the building site.
There are many prefabricated systems available to prospective self-builders, but there are two basic types:
- Structural insulated panels (SIPs)
- Timber-framed panel construction
Structural Insulated Panels (SIPs)

Also known as “fabric first” construction, SIPs are made by sandwiching expanded polystyrene (EPS) between two layers of oriented strand board (OSB). These panels form the structural element of the walls, roofs, and upper floors.
This product by McVeigh Offsite Ltd is typical of SIP systems, one of the primary Modern Methods of Construction (MMC).
Timber Framed Panel Construction

These prefabricated panels are connected on-site, ready for the outer leaf of brickwork or cladding.
This framework supports floor joists and roof trusses, meaning builders can watertight the entire structure much sooner, allowing plumbing and electrics work to start early.
Stick-Built Timber Frame

Do you remember those Westerns where settlers built their homes and churches from timber cut from nearby trees, putting together a framework before hoisting up the roof timbers? Well, that epitomises stick building.
Things have evolved considerably since then, but the principle is the same. These days graded timber is delivered to the building site cut to size, so all you have to do is fix the bearers, posts and beams together on the concrete slab or foundation.
Of course, there’s much more to it than that. The building must be structurally sound and satisfy the requirements for energy conservation, fire and electrical safety, moisture control, and ventilation.
If you plan on using stick-built timber frames, consider the following:
Type of Timber
With stick-built construction, the timber has to take the weight of the floors and roof, so temporary bracing is required to hold everything together until you add plywood for rigidity.
The choice of timber is paramount. Scant timber is no good because it’s not graded, so you can’t prove its adequacy. However, you can use Canadian lumber standard (CLS) timber, graded C16.
If you’re not using a system build supplier, you must calculate the post and beam sizes, and for this, you may need a structural engineer.
Rot and Condensation Prevention
Preservative treatment is essential to prevent rot and insect attack, and the construction must incorporate a vapour barrier and a breathable membrane to stop damp penetration and interstitial condensation.
Insulation
Insulation is another critical element of stick-built homes. As you can see from the section on prefabrication, one of the reasons people choose timber frame construction is its high energy performance capabilities.
One advantage of stick building is that you don’t have to use a rigid form of insulation such as polyisocyanurate (PIR).
Although PIR has a low thermal conductivity (K value = 0.022 W/mK), it’s flammable and needs a protective layer, which plasterboard partly provides.
Rockwool has a K value of 0.035 W/mK, which is not as good as PIR, but it’s classed as highly fire resilient and has excellent sound-reducing qualities. Take a look at the BuildIt website for more options.
The bottom line is stick building provides more opportunities to increase the performance of the walls beyond that demanded by building regulations.
Final Thoughts
Stick timber can mean many things to many people, but in construction work, it’s the loose timber used in building projects. I.e. a kit of parts for you or your builder to put together on-site.
If you’re interested in undertaking a self-build project, this article by Homebuilding & Renovating provides some excellent advice.

